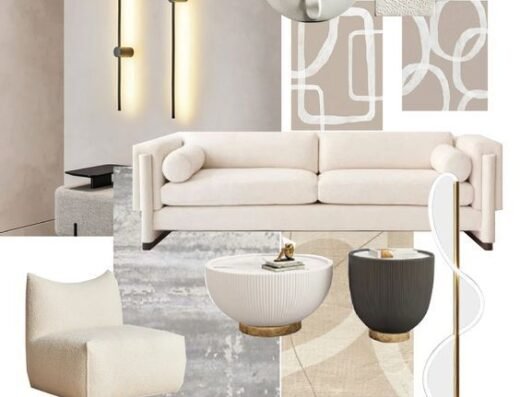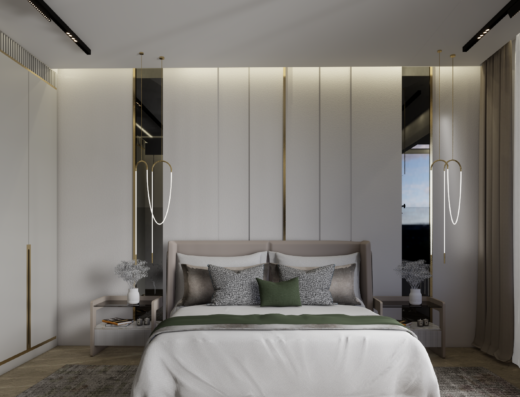2D technical packages
2D packages are essential tools in architectural design, providing a clear and organized view of space. They typically include detailed floor plans that show the layout of rooms and furniture arrangements. Additionally, lighting and electrical plans indicate where fixtures and outlets should be placed. Floor finishes detail the materials used for flooring, while the ceiling plan highlights any architectural elements above. Sections and elevations give a vertical view of the structure, showcasing heights and dimensions. Together, these components help homeowners, builders, and designers visualize and plan a functional and aesthetically pleasing environment.
2D
تُعتبر هذه الأدوات أساسية في التصميم المعماري لأنها توفر رؤية واضحة ومنظمة للمساحة. عادةً ما تشمل المخططات الأرضية تفاصيل دقيقة حول تخطيط الغرف وترتيب الأثاث، بالإضافة إلى توضيح خطط الإضاءة والكهرباء. كما تُظهر مواقع التركيبات والمنافذ، وتحدد المواد المستخدمة في تشطيبات الأرضيات. بينما يركز مخطط السقف على العناصر المعمارية العلوية. توفر الأقسام والارتفاعات رؤى رأسية للهيكل وتعرض الأبعاد والارتفاعات بشكل متكامل. تسهم هذه المكونات في مساعدة أصحاب المنازل والمقاولين والمصممين على تصور وتخطيط بيئة عملية وجمالية في آن واحد.





